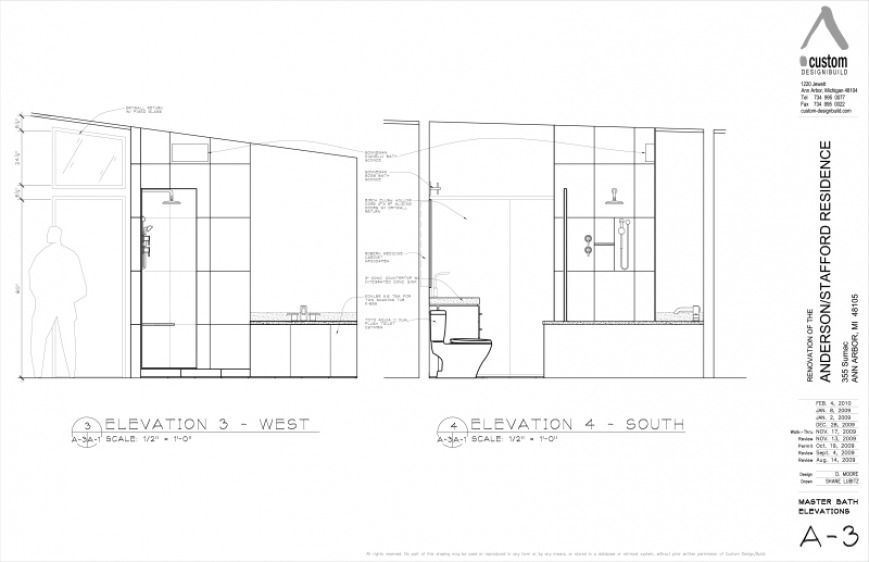Custom Design/Build, Inc. - Master Bathroom Remodel
This Mid-Century home had everything the homeowners wanted except the space for two in their master bathroom. The homeowners wanted to be able to both be in the bathroom at the same time without feeling cramped. In order to meet the needs of the clients I designed an Asian influenced master bathroom with a Kohler Tea-For-Two bathtub and a shower big enough for two.
Another problem the homeowners had was a lack of storage. This is why I designed a custom cabinet with a concrete countertop and an integrated sink. This cabinetry along with some other shelves for storage and a makeup area, gave the clients everything they were looking for in their new master bathroom.
Another problem the homeowners had was a lack of storage. This is why I designed a custom cabinet with a concrete countertop and an integrated sink. This cabinetry along with some other shelves for storage and a makeup area, gave the clients everything they were looking for in their new master bathroom.
Below are the elevations that I drew in order to show the client exactly what they were getting into and how each wall would look. I played with many different things like the tile layout and height of the shower fixtures based on the person in the shower. Also the elevations show very well how the new window above the bathrub has a sill that runs into the tub deck. This is a nice feature that will give the clients a little more space around the tub for maybe candles or plants.
The details below are for the custom cabinet that I designed for the master bathroom. I produced these drawings in AutoCAD and was able to send them directly to our cabinet maker as well as our concrete countertop designer. Both were able to take the drawings and produce exactly what I wanted with no hesitation. The clients were very pleased with the added space and storage.






